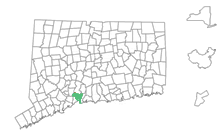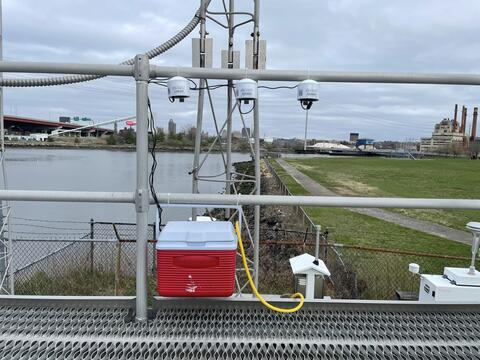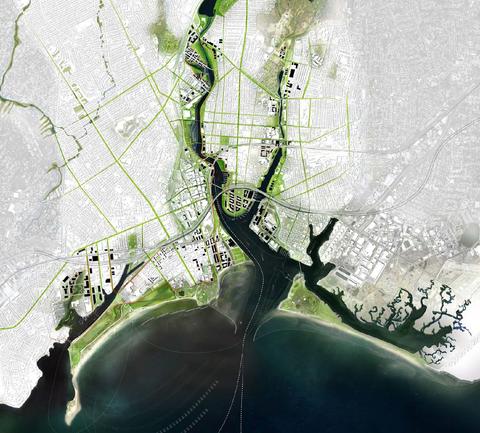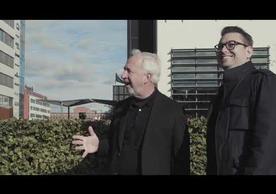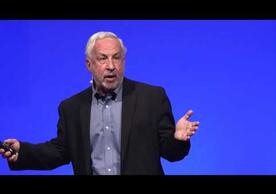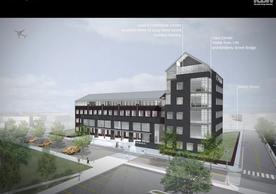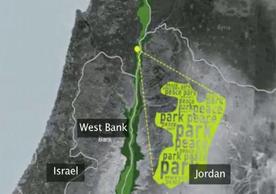Becton Plaza Concept Plan
The primary goal for the redevelopment of Becton Plaza is to create a more accessible, active and pleasant open space for the Yale Faculty of Engineering and its neighbors on the block. By removing the plaza’s thick concrete perimeter walls and re-grading its edges to form a gentle slope, an attractive and cohesive public center can be created for the Engineering campus. The new space will have the character of a flowing landscape, and replace what are now four separate, poorly integrated levels, as well as making a more open and natural connection to the lawn behind Sheffield-Sterling-Strathcona Hall. At one edge of this new open space an expanded student center will reach out onto new indoor and outdoor gathering spaces.
The plan also creates new connections within the University from the busy pedestrian routes along Prospect St. and Hillhouse Ave. between Science Hill and the central area of the Yale Campus, while looking at ways to integrate the areas immediately north of Becton into an overall vision for the Plaza.
